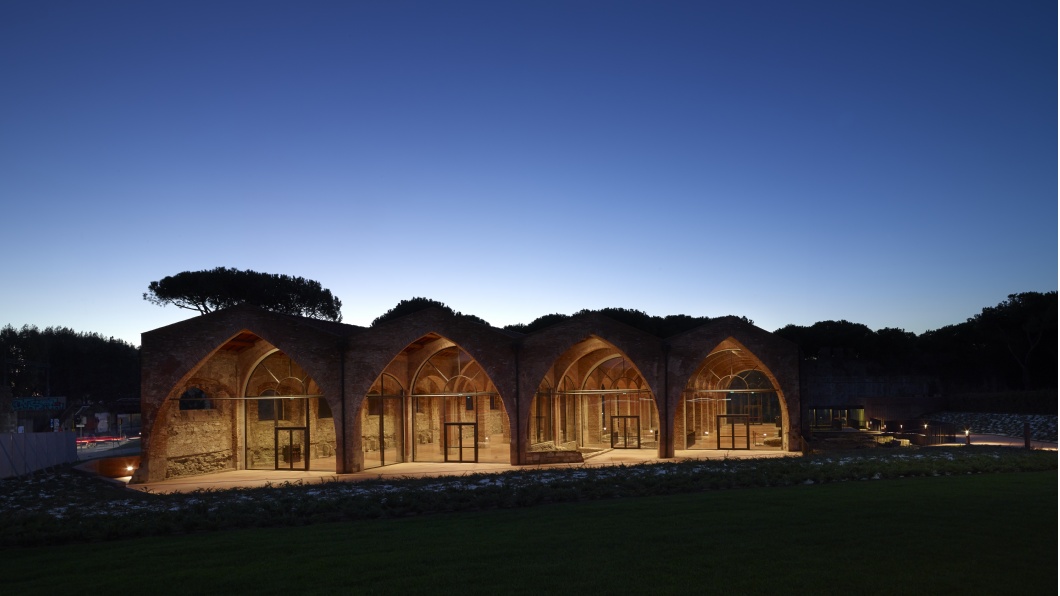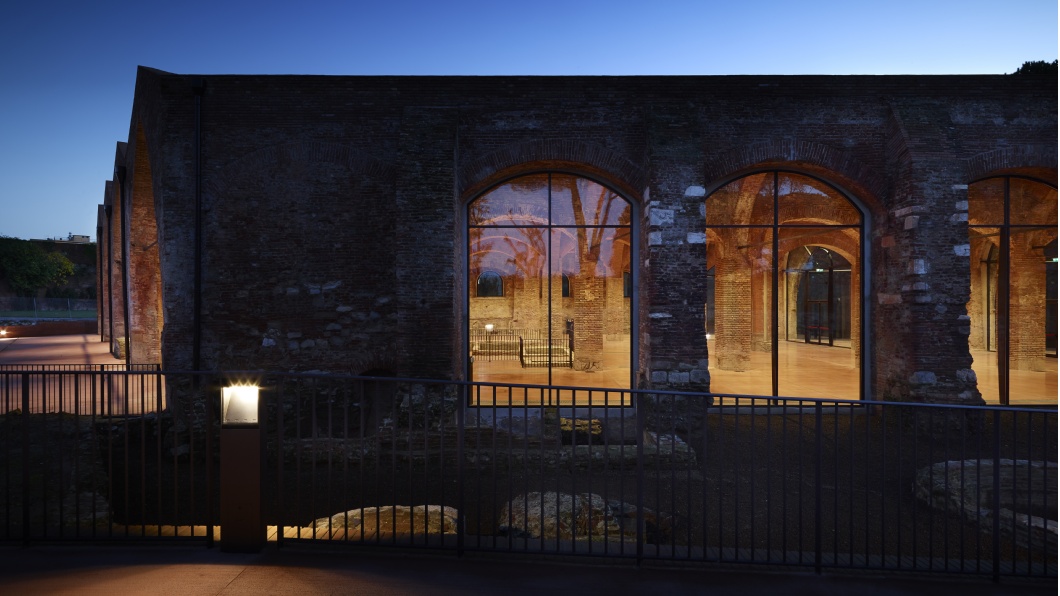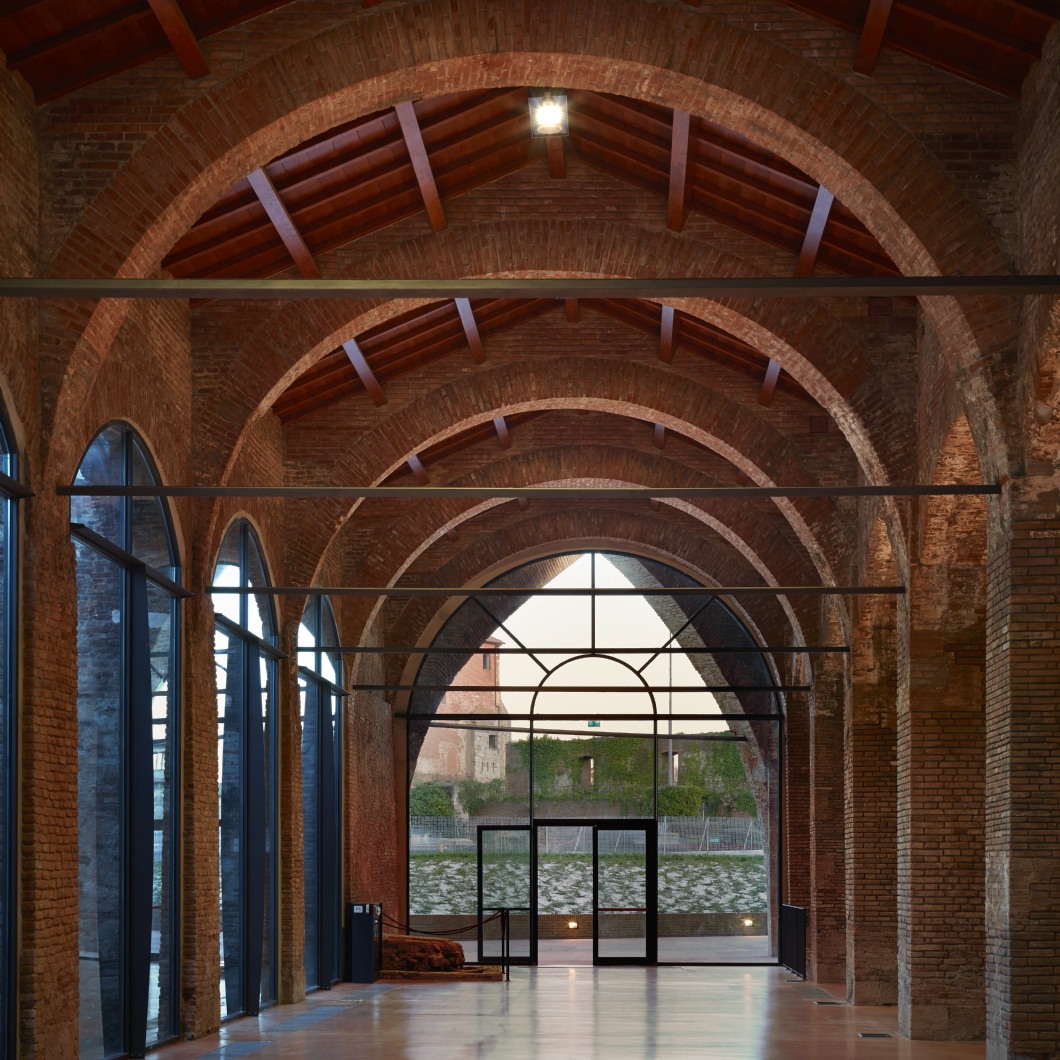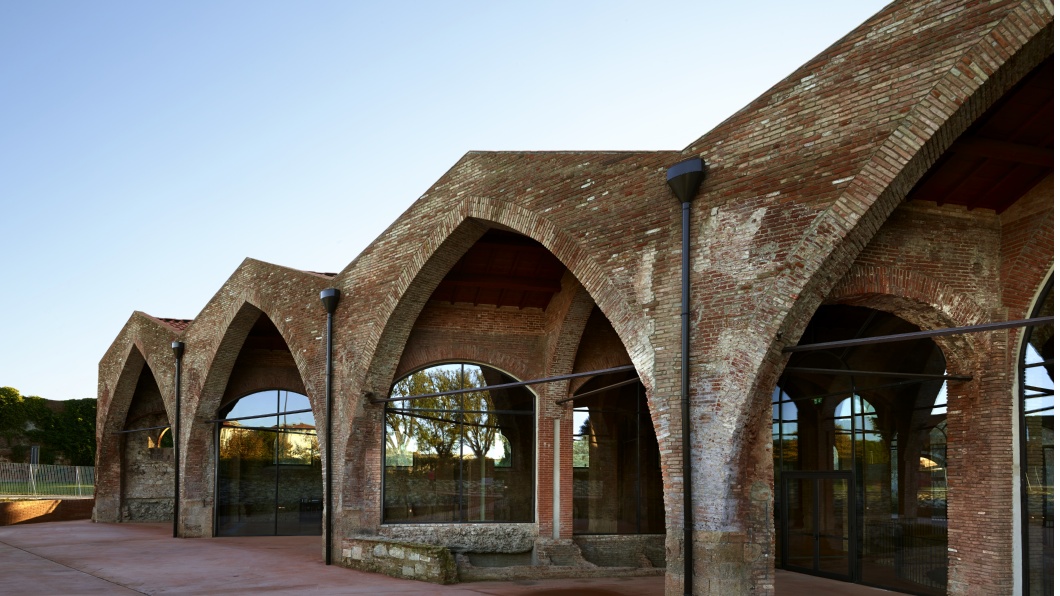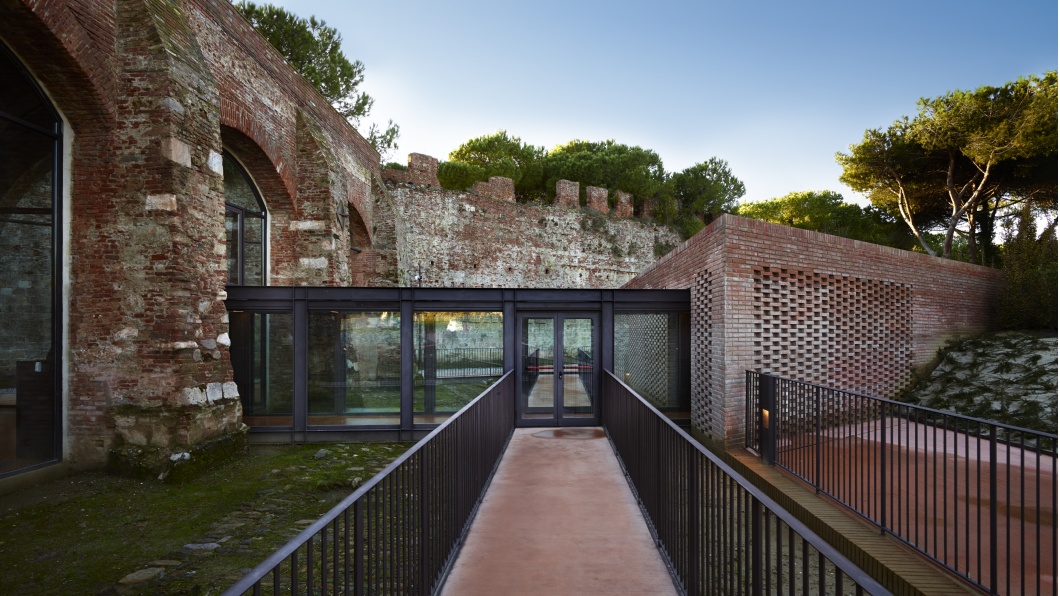ARSENALI REPUBBLICANI, PISA
For centuries, only ruins have hinted at the original structure and function of the “Tersana” north of the Arno River: the building was an extension of the city walls of Pisa. In the thirteenth century, the heyday of the ancient republic, ships were built and repaired here. The Arsenali Repubblicani, a rhombus-shaped building that was subdivided by four parallel walkways, provided space for a drydock in an artificial waterway that could be flooded, thus creating the connection with the Arno.
The city of Pisa invested nearly four and a half million euros in the three-year reconstruction from the remains of the walls. To accomplish this, the architects Fabio Daole and Mario Pasqualetti had columns and arches built and put a new roof over the Arsenali. The construction concept was characterized by an intense examination of the cultural and historical background. And the result was the creation of a place which represents an eight hundred year-old building both inside and outside but which is now open and usable for exhibitions, for musical performances, and for other events.
Back in 2013, ewo had already provided Pisa with a lighting solution for the fifteenth century Cittadella fortress. And with the reconstruction of the Arsenali Repubblicani, our products have also turned out to be excellently suited for historical settings – combining advanced technology with a reduced form. In the exterior area, the EL series creates the transition to the green space. The steles illuminate only the ground area, making the building appear all the more impressive. Specially-created luminaires in the interior are mounted below the ceiling on a support structure. Not only do they accommodate the LED lighting units, but by means of a sort of construction kit system, they can be modularly expanded to include smoke detectors, loudspeakers, and emergency power fixtures. But these disappear from view, gently minimizing the aesthetic intrusion upon the character of the structure and space.
Project: ARSENALI, PISA
Location: PISA, ITALY
Client: COMUNE DI PISA
Architect: FABIO DAOLE AND MARIO PASQUALETTI
Project year: 2015
Photography: MARIO CIAMPI
